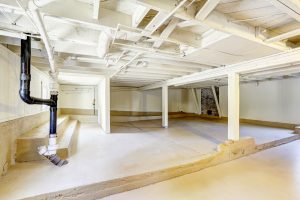Structural Calculations
Calculation is key
Calculations for Builds
A property development of any size needs precise structural calculations for building regulations. Here at MB Design Services, we provide comprehensive and accurate structural calculations for new builds, extensions and conversions.
Structural calculations should be carried out for any build to demonstrate compliance to local building control and to advise builders. All our calculations are prepared with drawings and, when combined with our planning and building regulations application service, will include 3D visuals of your future build.
Our expert architectural team can calculate steelwork, masonry, timber calculations and more, depending on your needs. We have experience in designing structures and extensions that use a variety of materials.

Steelwork Calculations
Steel beams are commonly used in new builds and extensions to provide support to windows and doors ways. Here at MB Design Services, we realise the importance of assessing a building as a whole, especially when a steel beam needs to be installed over a window or doorway. The weight of a steel beam and its additional load must be calculated to ensure an even distribution across the foundations.
If your build requires dimension-critical steelwork arrangements, we have the expertise to provide calculations and accompanying drawings to pass building regulations and help facilitate the build.
Masonry Calculations
Masonry structures make up the majority of new build specifications and extensions. As such, we know the importance of accurate masonry calculations. Whether it's calculating the loading weight after a wall has been removed for an extension, or additional weight of a recently installed steel beam, masonry calculations are vital to ensuring the lasting integrity of your structure. We are able to provide calculations for vertically and laterally loaded masonry as well as piers and wall panels.
Accurate calculations are vital to the creation of a successful building plan. Without accurate calculations, planning drawings, materials ordering and the very build itself are at risk. One incorrect calculation could cost thousands of pounds to rectify. That's why you need a trusted, experienced architectural service.


Timber Calculations
Structural timber is a popular substitute to steel. It's lighter, cheaper and generally easier to work with than the dense rigidity of steel. Timber is used extensively in loft conversions due to its weight and the popularity of wood frame rafters. We are able to calculate joist specification, pitch angles and a host of roofing specifications necessary for building reg compliance.