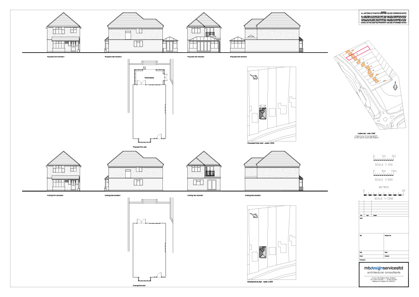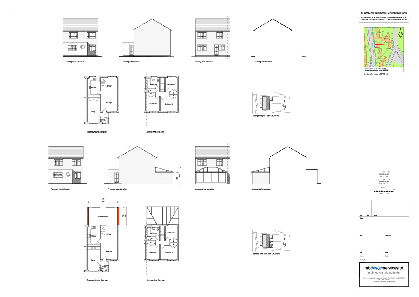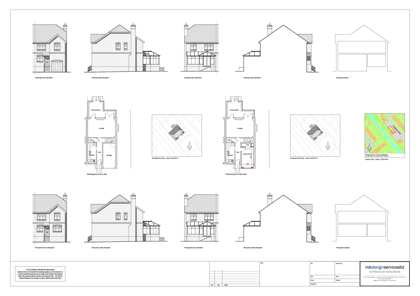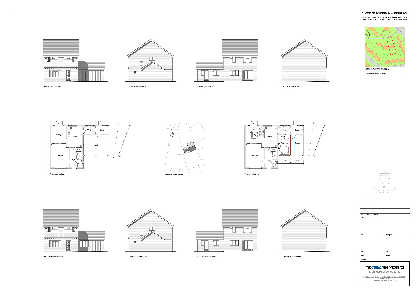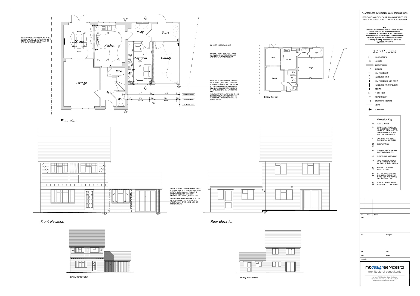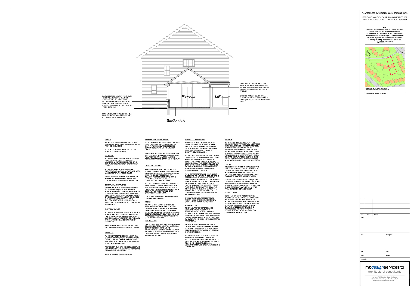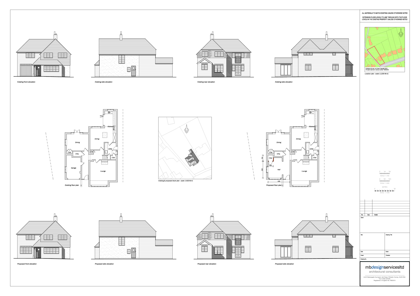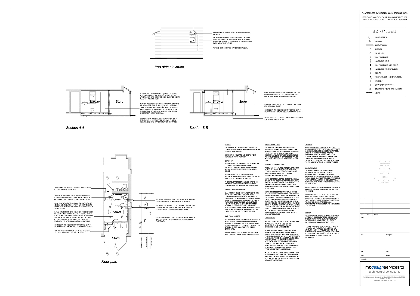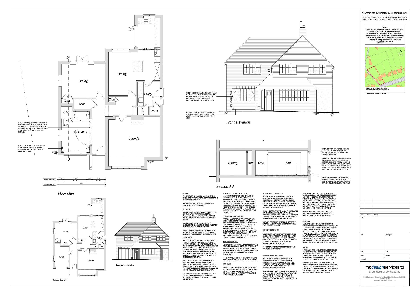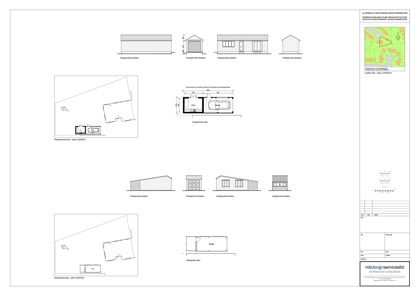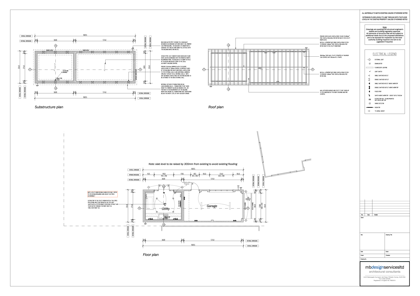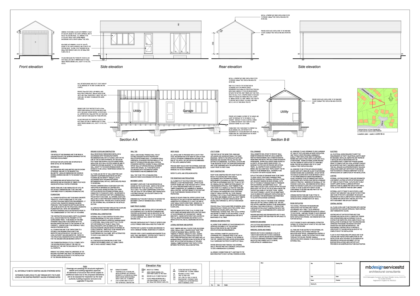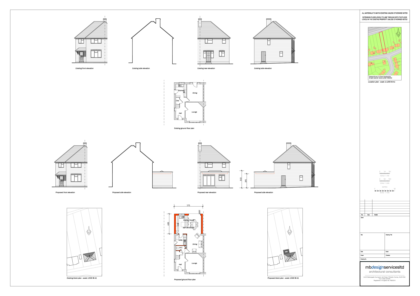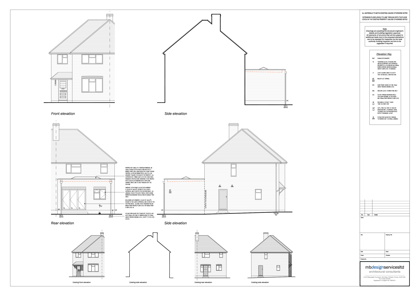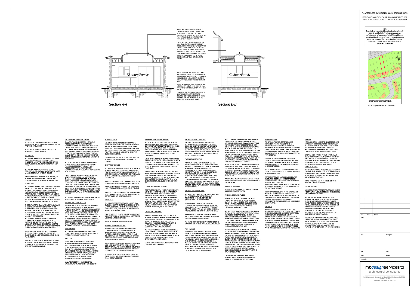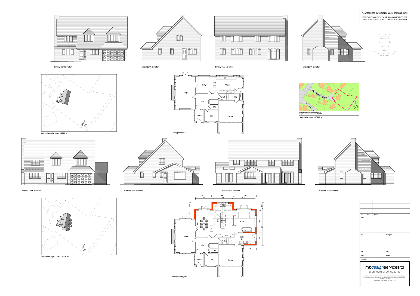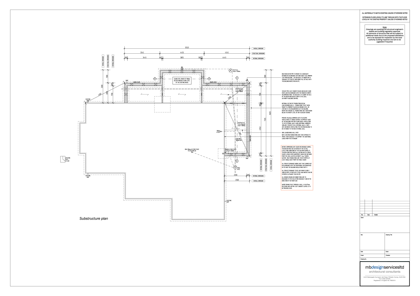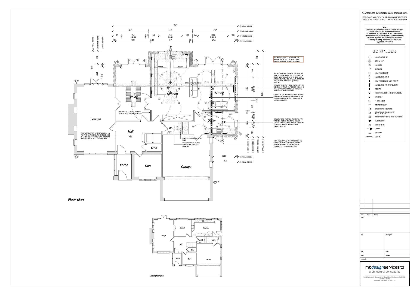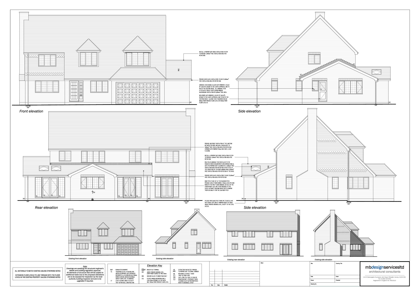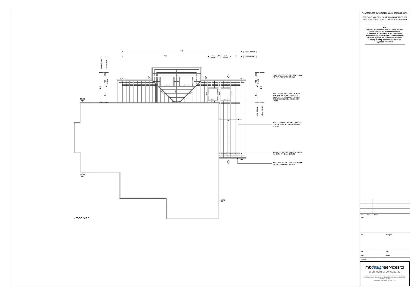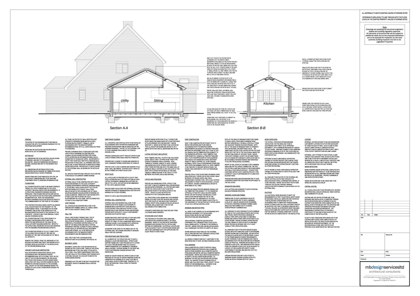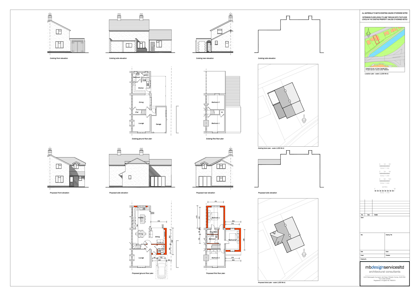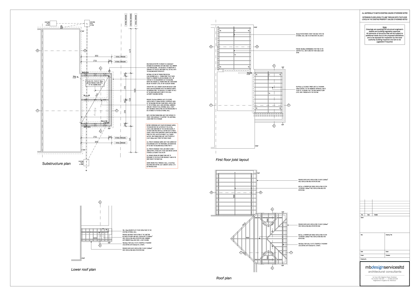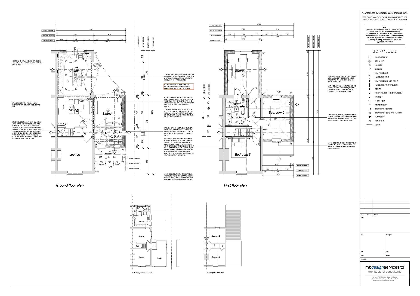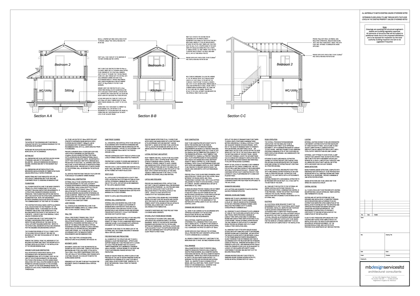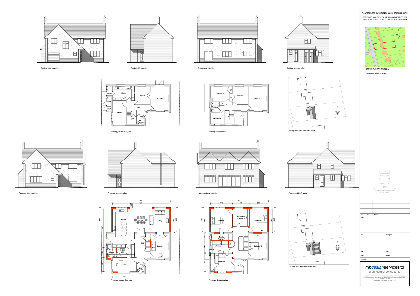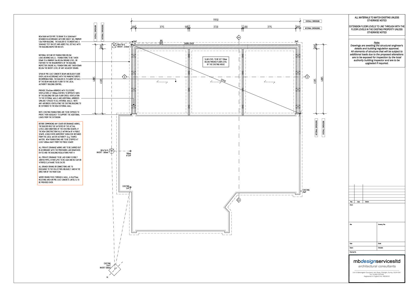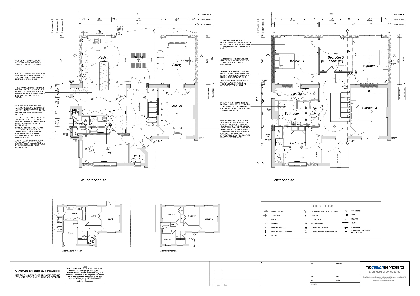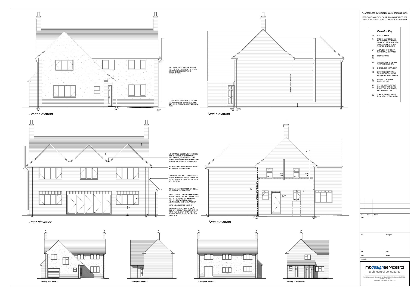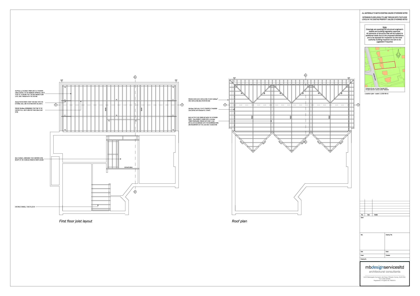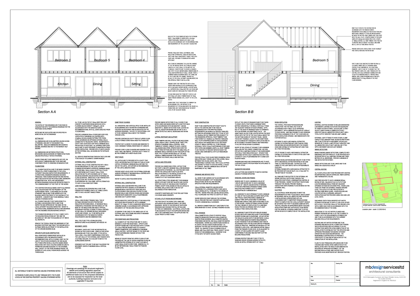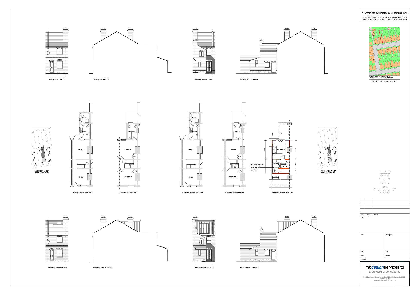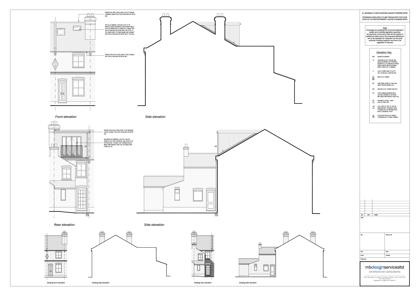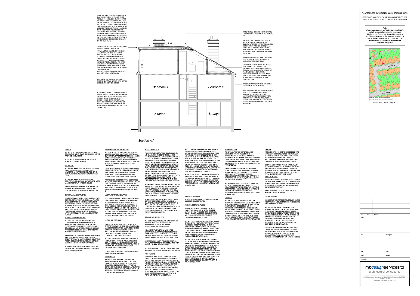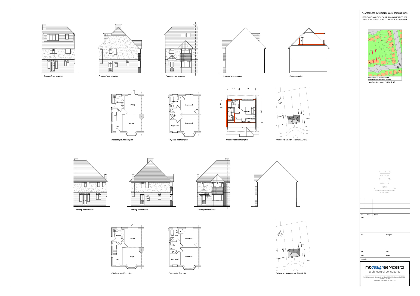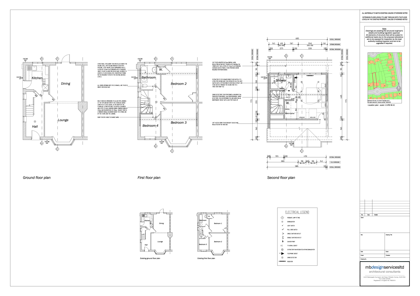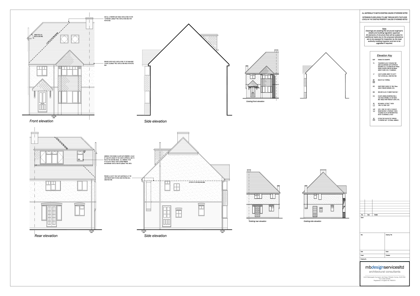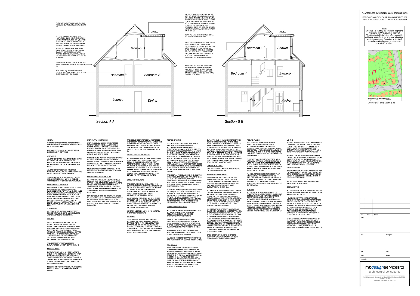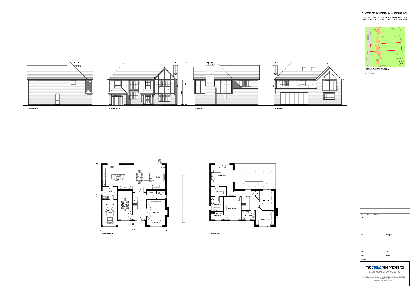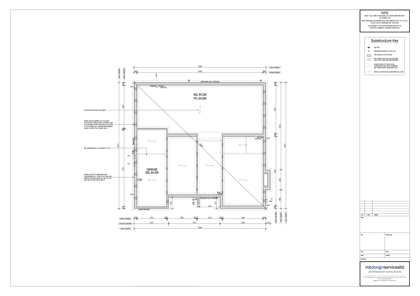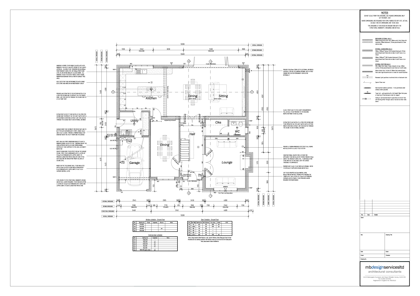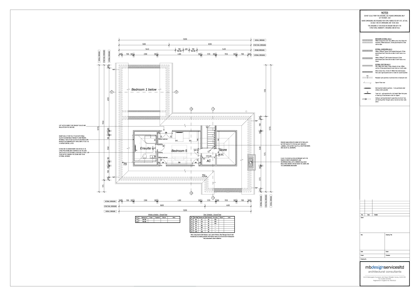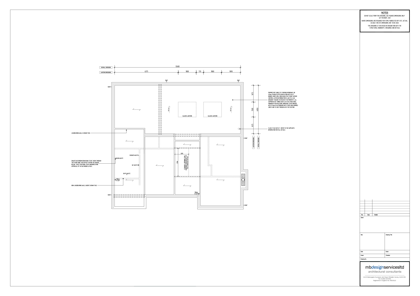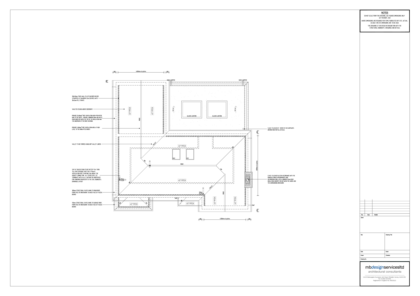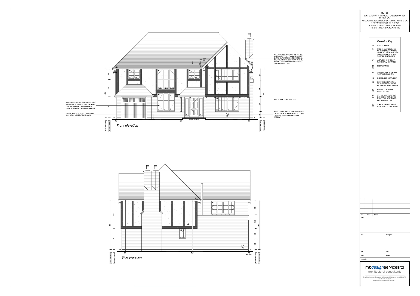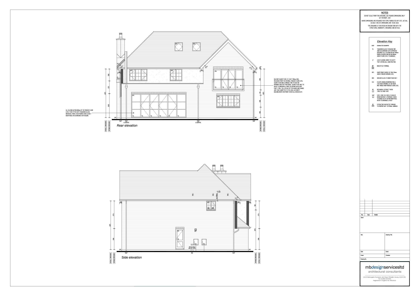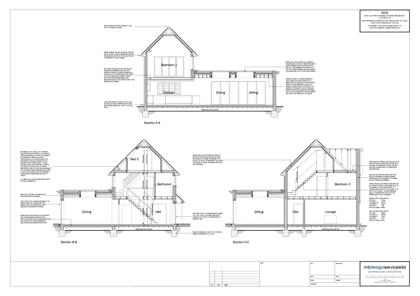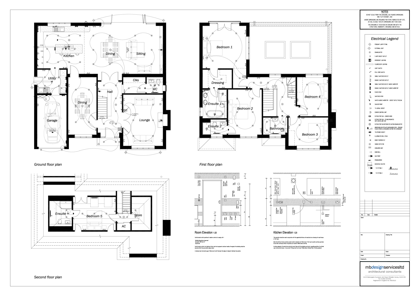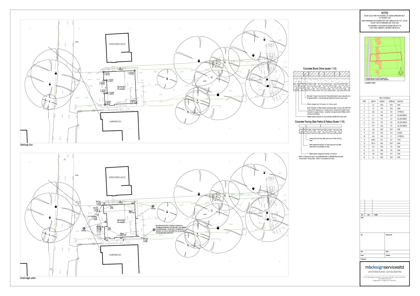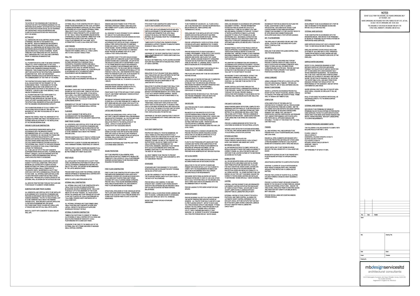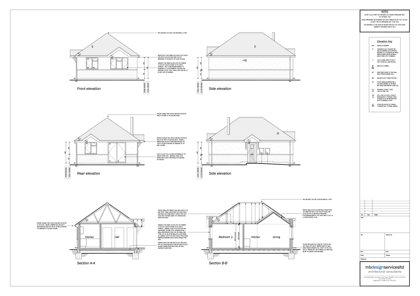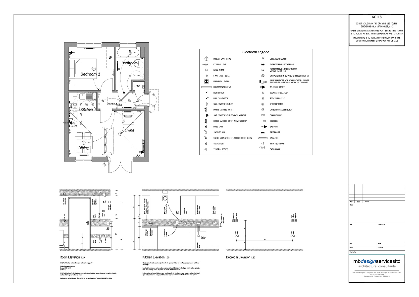Prices
Here you'll find our list of competitive prices for every project
Conservatories
Site survey & planning drawings
Attend the property to take a fully measured survey of the existing house, prepare the existing and proposed drawings for you based on the design from your conservatory supplier and submit the planning or lawful development certificate to the local authority
From £450+vat
Garage Conversions
Site Survey
Attend the property to take a fully measured survey of the existing house and produce the existing plans and elevations of the property.
From £450+VAT
Planning Drawings
Prepare the existing and proposed drawings for the conversion, including revisions until confirmation of client approval. Provide a design and access statement if required and submit the planning or lawful development certificate to the local authority.
From £250+VAT
Building regulation drawings
Produce detailed building regulation drawings from the approved planning scheme. Liaise with engineers, party wall surveyors and the like to complete the building regulation package. Submit the building regulation application to the local authority.
From £700+vat
SINGLE STOREY EXTENSIONS
Site survey
Attend the property to take a fully measured survey of the existing house and produce the existing plans and elevations of the property.
From £500+vat
Planning drawings
Prepare the existing and proposed drawings for the extension, including revisions until confirmation of client approval. Provide a design and access statement if required and submit the planning or lawful development certificate to the local authority.
From £350+vat
Building regulation drawings
Produce detailed building regulation drawings from the approved planning scheme. Liaise with engineers, party wall surveyors and the like to complete the building regulation package. Submit the building regulation application to the local authority
From £900+vat
"Marcus was very responsive and the whole team very efficient in completing initial drawings, proposals and building regulation drawings."
— Client in Warlingham
Two Storey Extensions
Site Survey
Attend the property to take a fully measured survey of the existing house and produce the existing plans and elevations of the property.
From £600+VAT
Planning Drawings
Prepare the existing and proposed drawings for the extension, including revisions until confirmation of client approval. Provide a design and access statement if required and submit the planning or lawful development certificate to the local authority
From £500+VAT
Building regulation drawings
Produce detailed building regulation drawings from the approved planning scheme. Liaise with engineers, party wall surveyors and the like to complete the building regulation package. Submit the building regulation application to the local authority
From £950+vat
LOFT CONVERSIONS
Site survey
Attend the property to take a fully measured survey of the existing house and produce the existing plans and elevations of the property.
From £600+vat
Planning drawings
Prepare the existing and proposed drawings for the extension, including revisions until confirmation of client approval. Provide a design and access statement if required and submit the planning or lawful development certificate to the local authority.
From £350+vat
Building regulation drawings
Produce detailed building regulation drawings from the approved planning scheme. Liaise with engineers, party wall surveyors and the like to complete the building regulation package. Submit the building regulation application to the local authority
From £900+vat
New Build
Please contact us for a quotation
