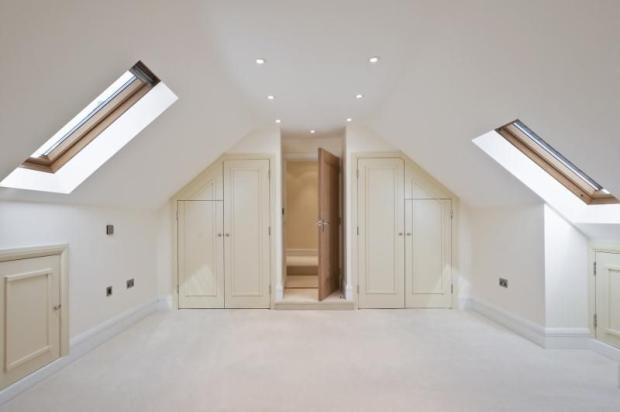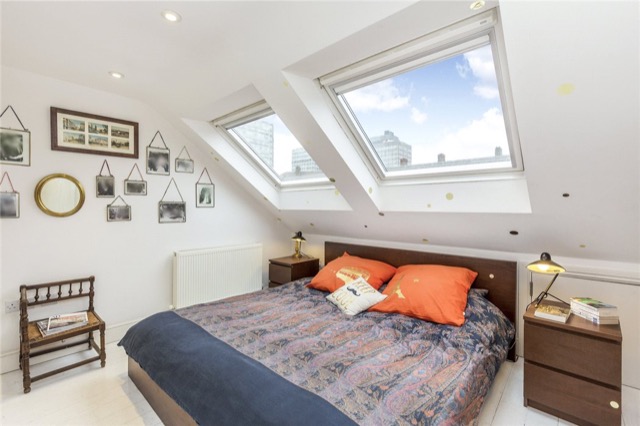Loft Conversions
Turn a dark and dusty storage area into a light and clean space
Convert an attic into something more
We have extensive experience in designing and gaining approval for loft conversions with or without the additional space provided by dormer windows. We can transform your unused loft space into space for a new bedroom and en-suite, games room or simply additional space in your home.
Loft conversions, including hip to gable extensions or rear dormers, can often be constructed under the scope of permitted development which avoids the uncertainty of planning submissions. We will be able to advise whether your project falls within the limits of permitted development or whether planning approval will be required, and we will recommend which type of application will suit the work that you intend to carry out.

"I found Marcus to be extremely helpful, efficient and knowledgeable and would highly recommend him and his company."
— Client in Godalming

Expert loft conversion design
We’ll begin with meeting you at your property to talk through your ideas and confirm whether they are likely to meet with approval. We’ll then come over to measure up the house and prepare the existing and proposed drawings for you. When you are happy with the proposed scheme we will submit the planning or permitted development application and will liaise with the local authority on your behalf.
Upon approval of the application we will start work on the detailed building regulation drawings. Having good quality drawings will ensure that the builders can give accurate quotations and are clear of their instructions on site, saving potential unexpected bills during the building process. Upon your acceptance of these drawings we will submit the building regulation application and will again liaise with the building inspector to gain the required approval.